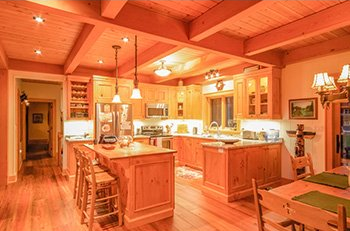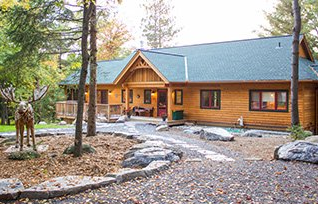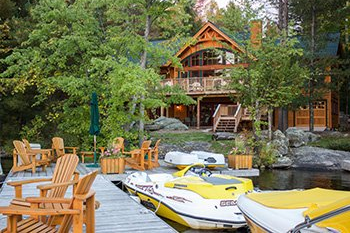The Walkers Point Story
Long-Time Muskoka Cottagers Build 6-Bedroom Dream Cottage.
After 20 years of raising their three children in the old seasonal cottage, our clients wanted to be meticulous about the planning of their cottage property development. We looked at many possibilities of how to best utilize, yet preserve, their beautiful waterfront overlooking Lake Muskoka.
They are the kind of client who wants to explore all conceivable ideas and then see what our team thought of them. It was really quite fun exploring all those options and possibilities. In the end, they settled on a one level cottage with a walk-out basement so that it better fit in with the land. A big question was whether to finish the basement area and in the end, the thought of having plenty of space for their three children as well as guests and future grandchildren, won out. We wish them many years of great family gatherings and to the future generations yet to come.
Our Process
We started with the detached garage. Collecting is a passion, including a nice 1968 Jag, and space was needed to have an organized tool bench. So the garage was created to fit among the trees adjacent to the existing auxiliary driveway so that it is tucked away but still accessible. Attic storage provided for collectibles and a spot to store items from the old cottage while the new one was being built.
We started with the detached garage. Collecting is a passion,
This couple loved the planning process and we spent many Friday afternoons exploring all possible design options. After razing the old cottage and salvaging precious keepsakes such as their favourite old wallboard, we blasted some of the bedrock to allow the cottage to nestle into the property. The foundation was completed in mid-November and the family moved in the next July.
Next year the plan is to build the Bunkie and boat port!
Features
The few trees that did have to be removed for the new cottage were milled on site and were used to craft a new dining table as well as the kitchen island top and wall finishes in the entertainment room.
The cottage features 6 bedrooms, 3 ½ baths, a Muskoka Room, an entertainment room and a private office, among other spaces. Including the Muskoka Room, the total finished space is 4,000 square feet.
The space under the Muskoka Room was closed-in for storage. It is complete with large windows and a roll-up cedar door custom-sized to allow for the Hobie Cat sailboat to be easily wheeled in.
The interior decorating was done beautifully and can mostly be attributed to the lady of the family along with some help from Breanna at CedarCoast and the talented people at Pioneer Handcraft in Severn Bridge.
If you are planning a new custom cottage, even in the very first stages of your thinking, we would love to speak with you.
Find out why our customers tell us, "You're not like other builders!"




