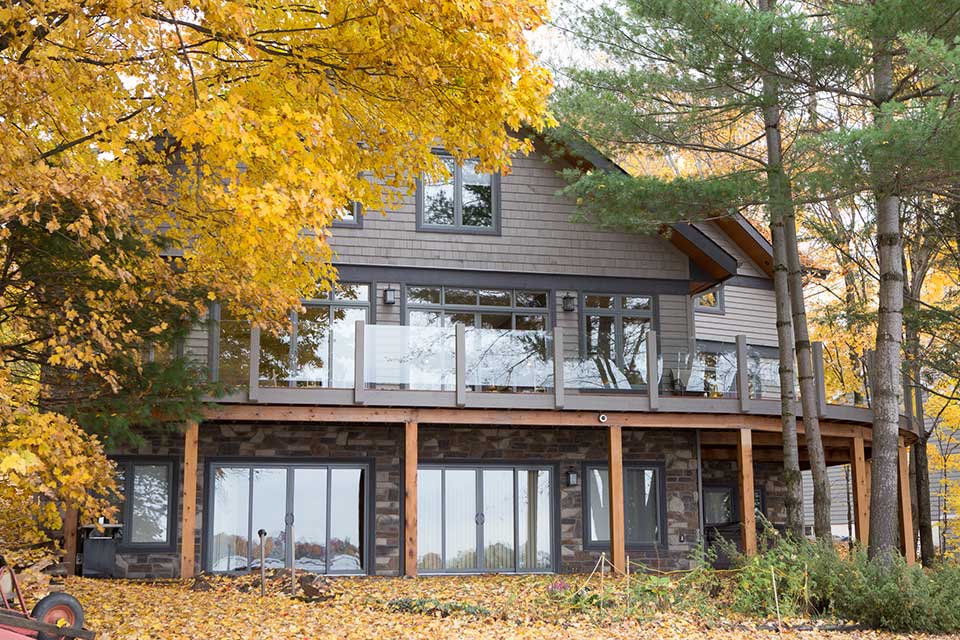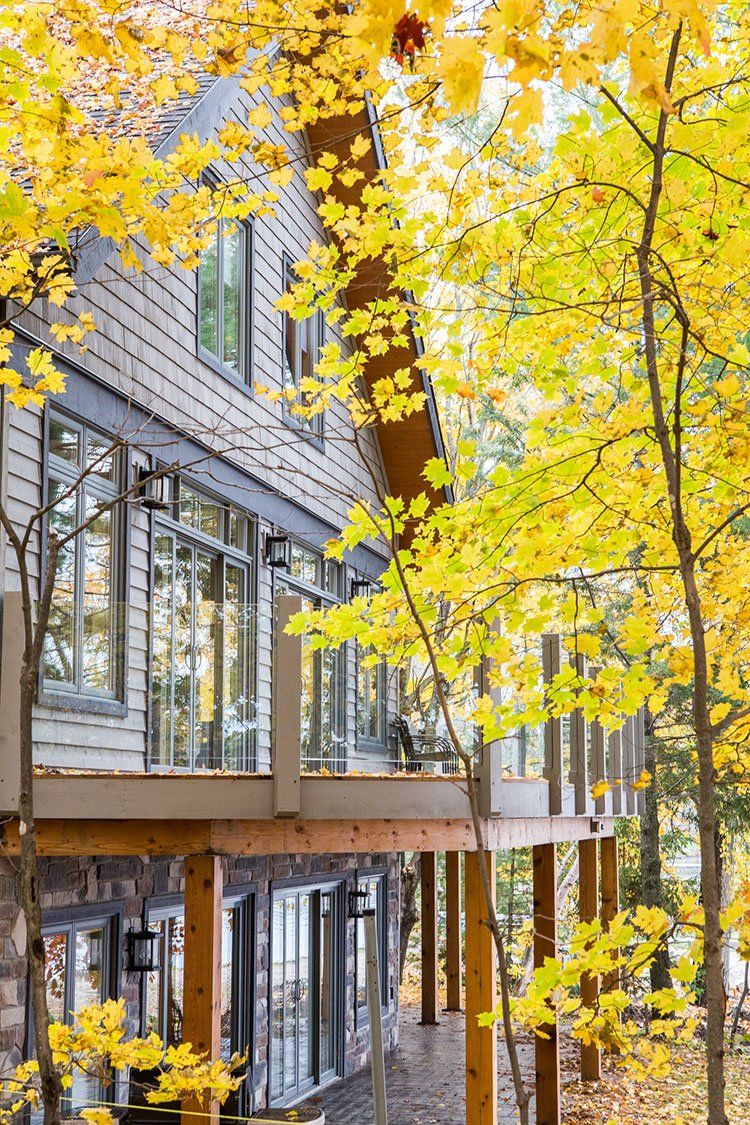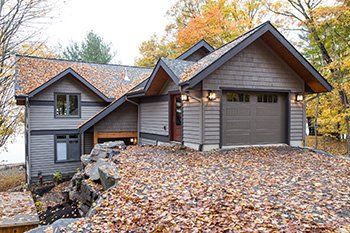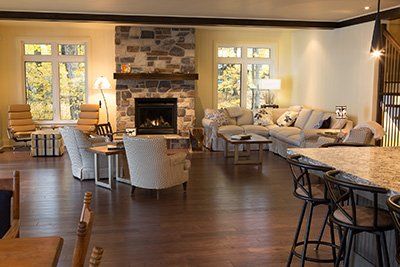The Colenbrander Story
Originally, the Client contacted an outside design firm.
Client tendered the design to 5 Construction Management companies. While CedarCoast’s bid was one of the two highest, CedarCoast was selected because it fixed the majority of construction costs and provided the most detailed materials and quality specifications.
This home features a contemporary interior design with a large proportion of glass paired with wood accents/trims. The main floor walls and ceilings were finished with painted, v-joint material as can be found in updated, Olde Muskoka cottages common to the area.
One of the challenges was the very narrow and steep building site which required a great deal of advanced construction planning. Working around the mature trees on site took great care as well. The garage, located on the third level of this vacation home, required additional structural engineering.
Stats
- Located on Sparrow Lake, ON
- One and a half story cottage on a full walkout foundation
- Total of the finished living area on the three levels: approximately 6,000 sq ft
- Started Sept. 2013, clients moved in July, 2014.
Features
- Ground Level: recreation room with fireplace, bedroom, office, bathroom, utility room, shop/storage room.
- Main Floor: foyer, powder room, great room (kitchen/dining/living room with fireplace), master bedroom with ensuite bath & walk-in closet, den, laundry room.
- Second Floor: entry from attached garage, two bedrooms each with a bathroom, kitchenette, crafts room, additional sitting room.
- Large deck off main floor with glass railing and Red Balu decking
If you are planning a new custom cottage, even in the very first stages of your thinking, we would love to speak with you.
Find out why our customers tell us, "You're not like other builders!"





