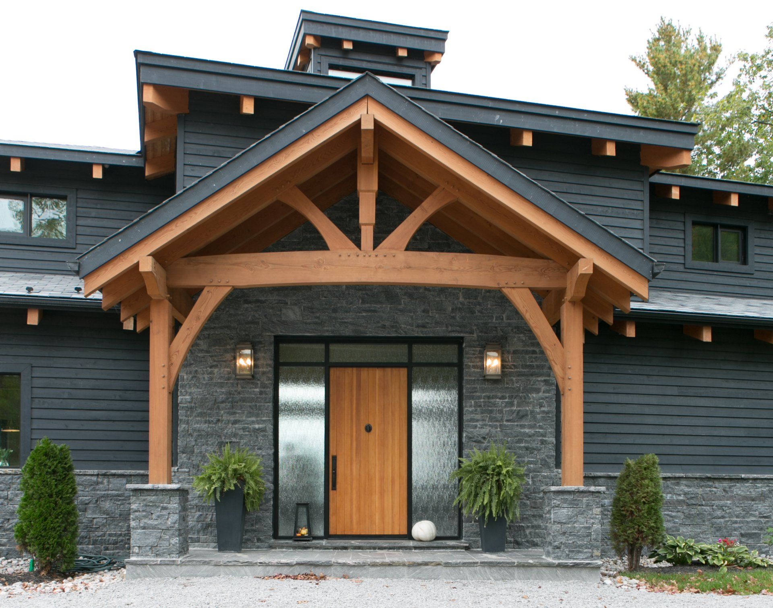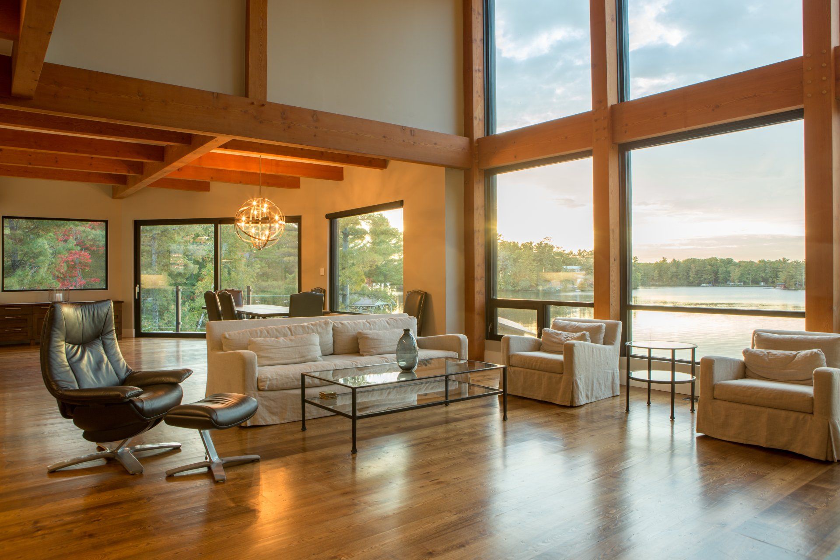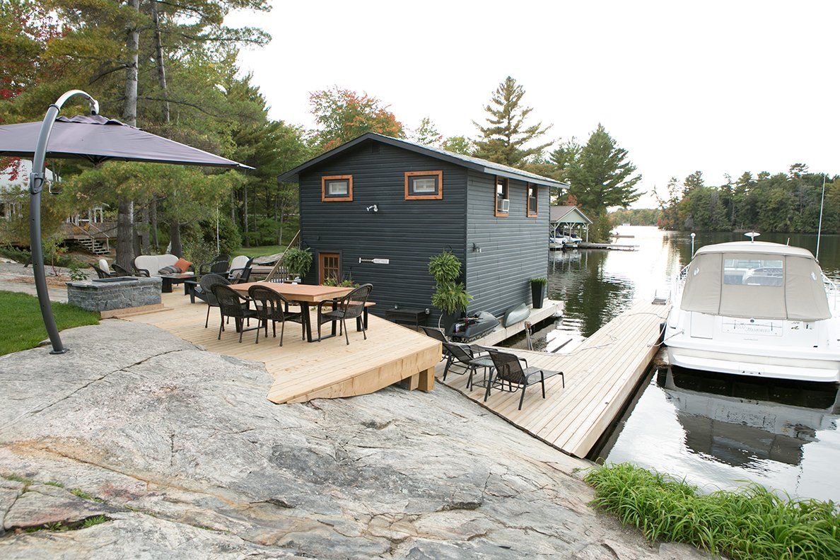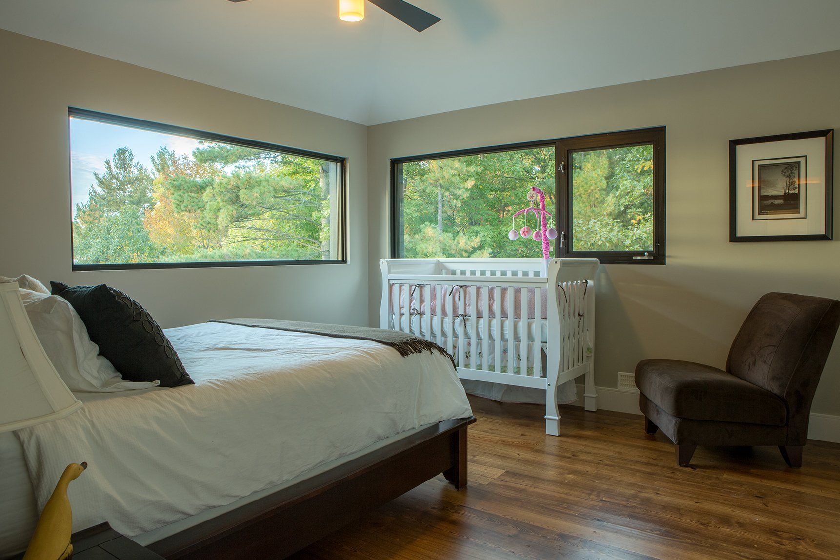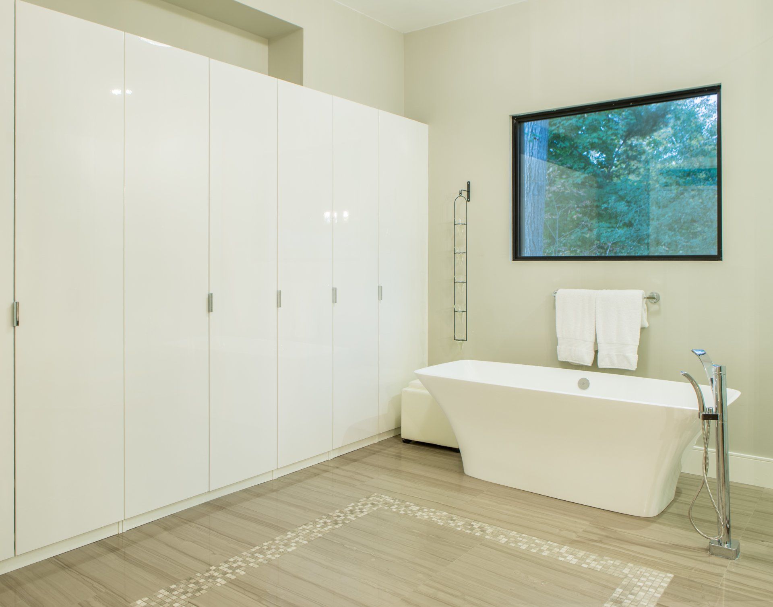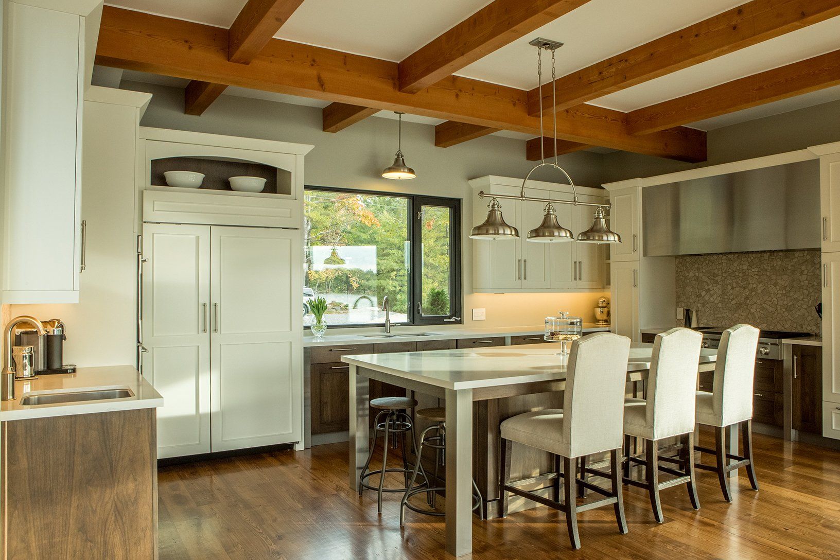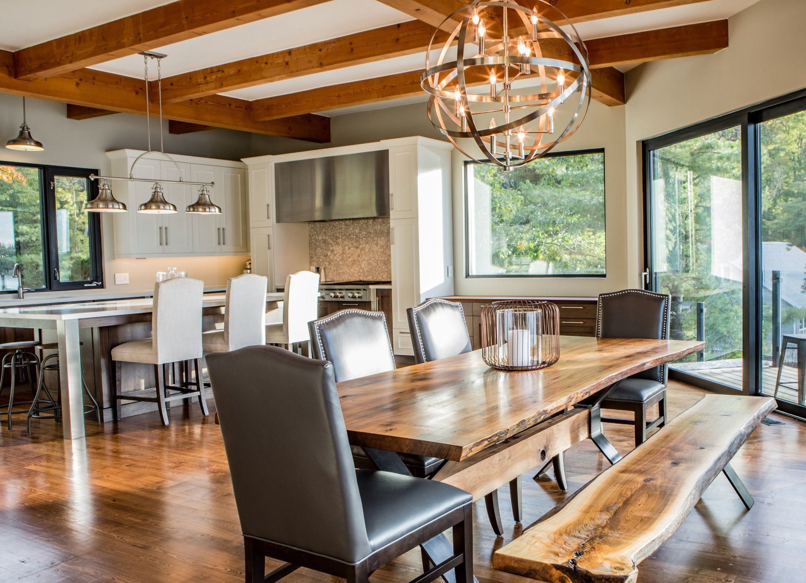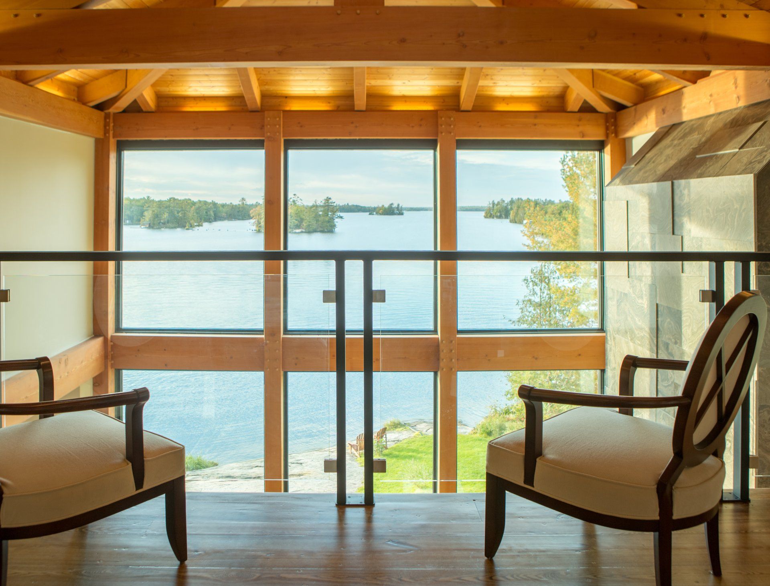Blog Layout
This Family Absolutely Loves Their Custom Lakefront Home!
A balanced approach
A savvy couple, experienced in the renovation and construction business, took their hopes, dreams and design preferences to Bert Bongers of CedarCoast.
This scenic home is the happy result of the collaboration between the husband, who likes a traditional cottage look, and his wife who prefers a more modern approach.
Their two frames of reference meld seamlessly in this wide-open concept beauty, with the design inspiration of CedarCoast of course!
Say hello to your favourite view
The couple planned to move their principal residence from King City to their lakeside property. Upon seeing the existing cottage already there Bert asked, “Where is your favourite view?” Envisioning the placement of the new home led to a realignment of the construction, enabling the magnificent, custom windows in the Great Room to showcase as much of the natural panorama as possible.
These oversized windows and the 6’ sliding doors in the Dining Room are triple pane, permitting the large interior space to remain warm throughout the winter months, yet stay cool in the summer.
Placing the home 'just so' on a sloping rocky shore
Two aspects of the new design must be acknowledged.
First,
while blasting the bedrock to accommodate the walkout building, the overall lay of the land was incorporated into the plan.
The outside areas slope gently down to lake and easy boathouse access. There’s 43 feet from the walkout level all the way to the top of the cupola.
A custom fit for the entire family
Second, this CedarCoast design incorporates their signature ‘multigenerational approach’. Once built, The residence must accommodate the entire family, with son and daughter’s (future) families welcomed in comfort. This means second floor suites for each, with separate bathrooms, and full access throughout the home now, and into the future. See our blog, ‘Look Ma, No Steps’
for a more detailed exploration of these visionary ideas.
This second floor bedroom is perfectly designed for an expanding family. Note the wide corner windows. Views are strategically placed to facilitate the best vantage points around the home.
Timing is everything
Late in the build, the couple’s primary residence was sold. As a result, they moved into their boat for the duration of the construction. SIP’s (Structural Insulated Panels) enabled the crew to close the building 10 days sooner than conventional roof trusses. In short order they were able to take ownership as the family celebrated Christmas in their new home.
Second level seating presents an unbroken vista, with furniture truly reflecting the diverse tastes of the owners. The openness of the plan is the perfect setting for the expansive scenery... under a timber ceiling that’s ‘all drama’.
CedarCoast families, like this one, love their homes - just as they love the experience designing them.
We plan it that way!
How can we help you today?
© Copyright 2024 | All Rights Reserved | CedarCoast Timber Homes
Writing and design by mike beard brands | Powered by WebXpertz


