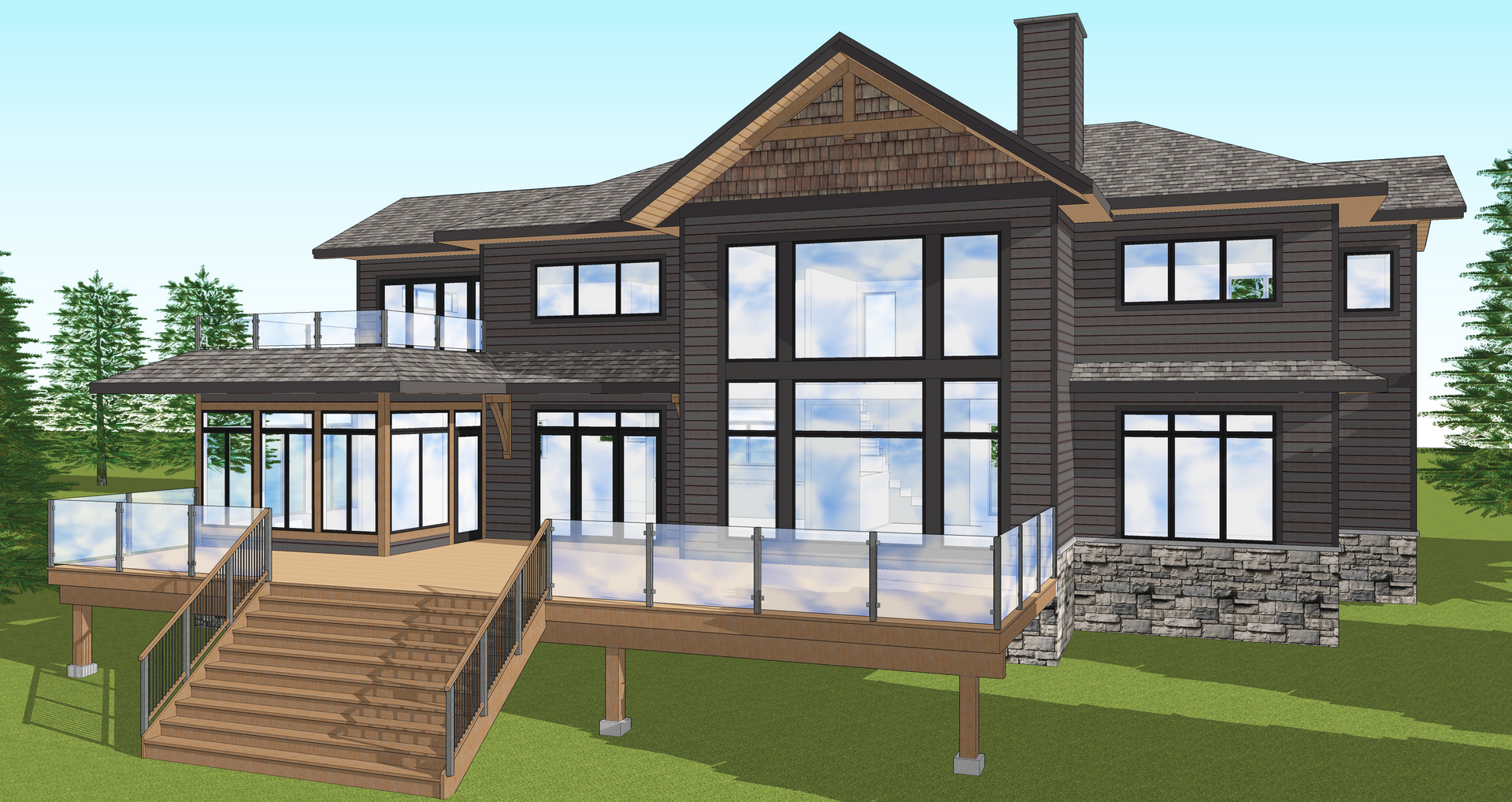Family Checklist to a Cottage You Will Love Forever
Planning a Family Cottage?
Cottages improve the lives of family members and go a long way to keeping families enjoying life together. Let’s strategize to make sure your design adventure is joyous and your resulting cottage home is ready to become the vibrant, natural heart of your family.
Here are seven steps to successfully designing your cottage:
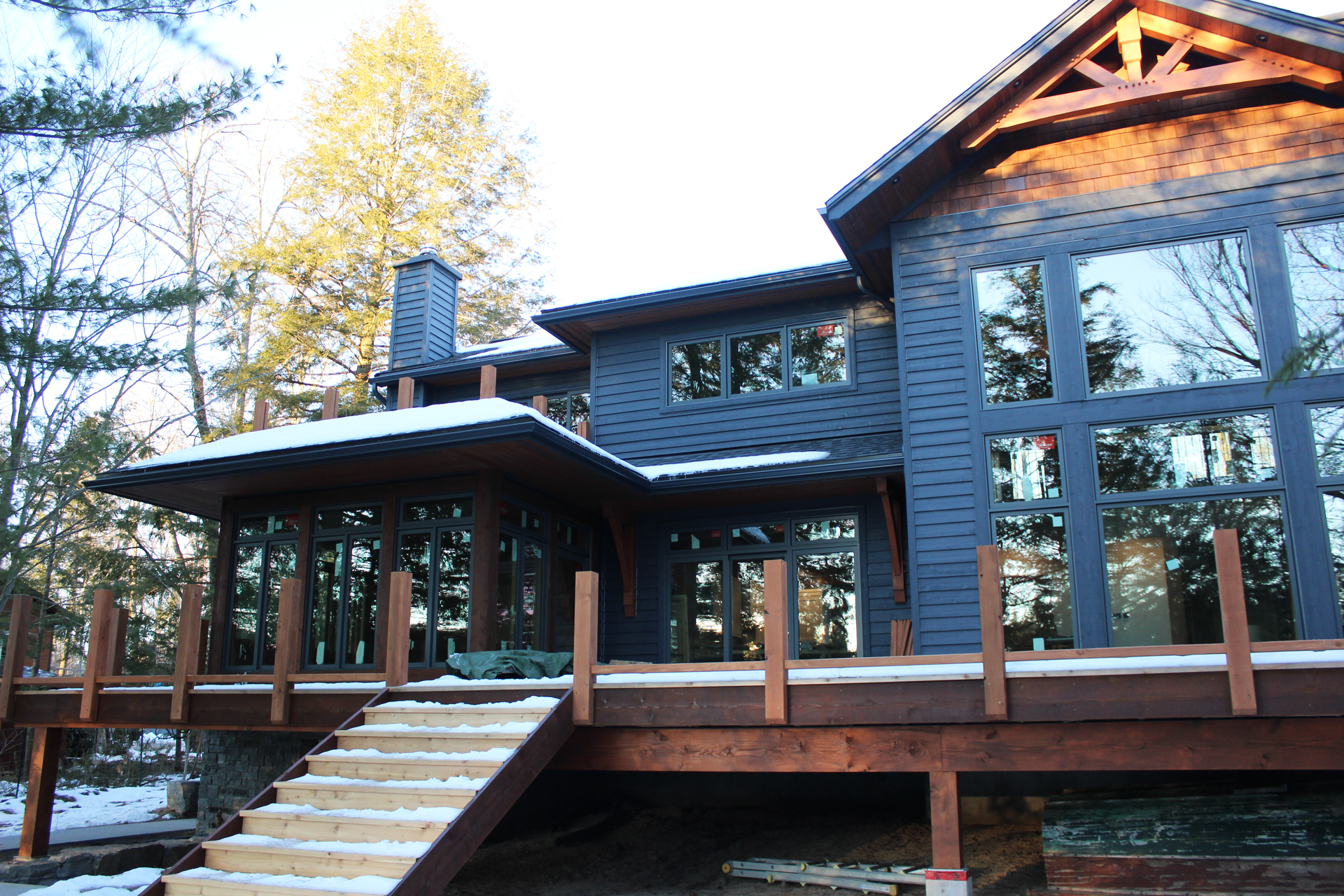
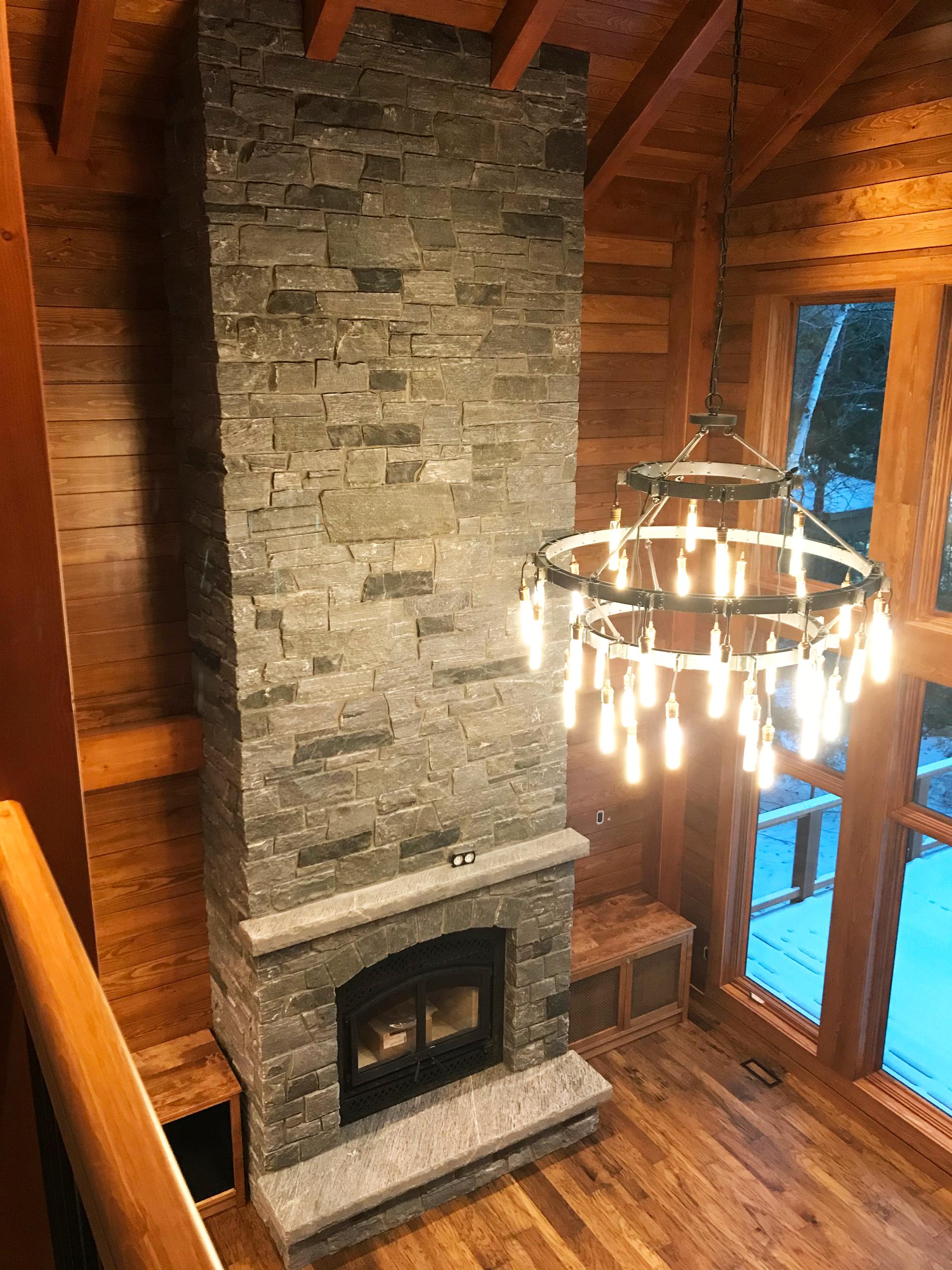
- THINK AHEAD. Picture your family life in 5 or 10 years… and beyond! Plan your home carefully to meet your needs for generations to come.
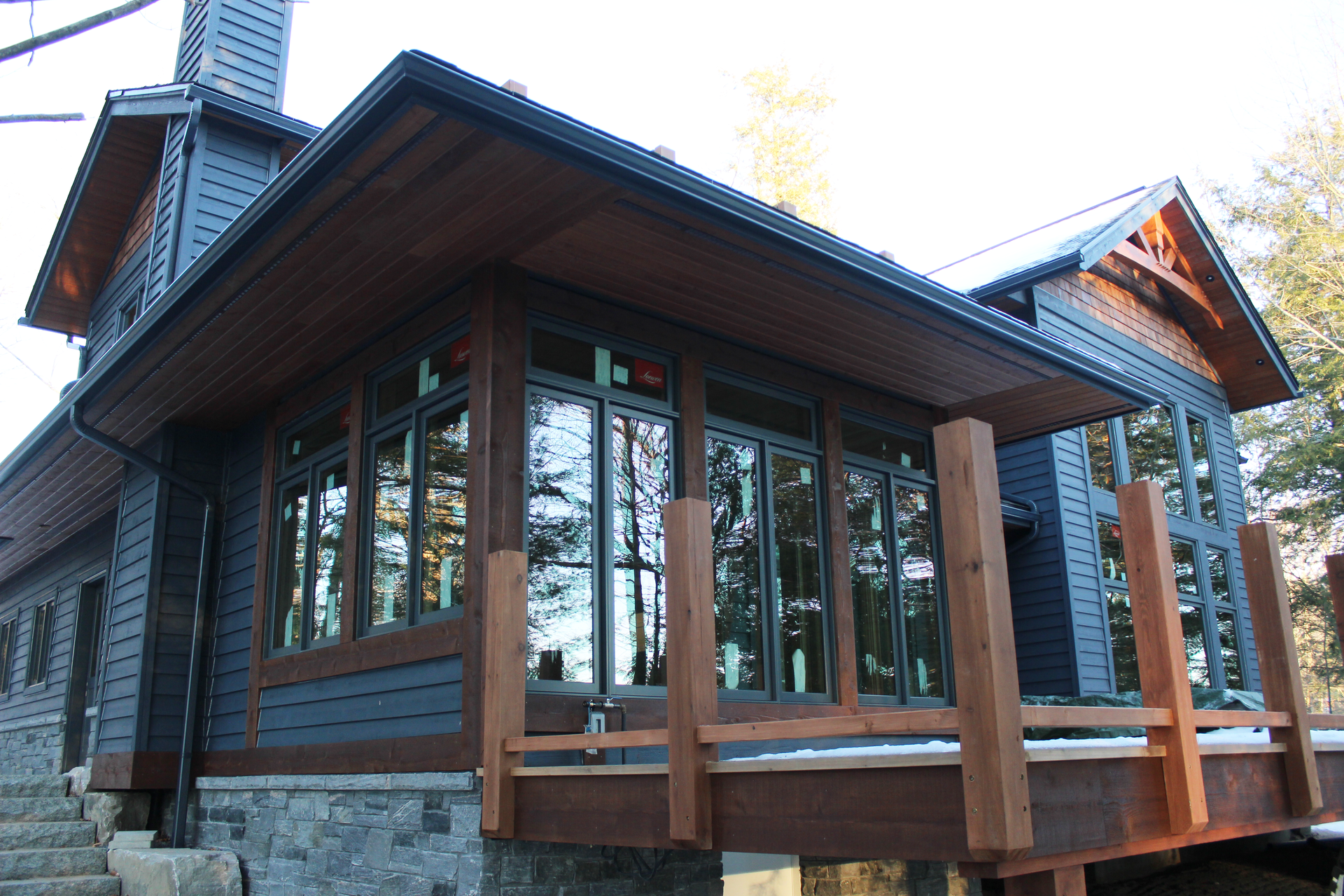
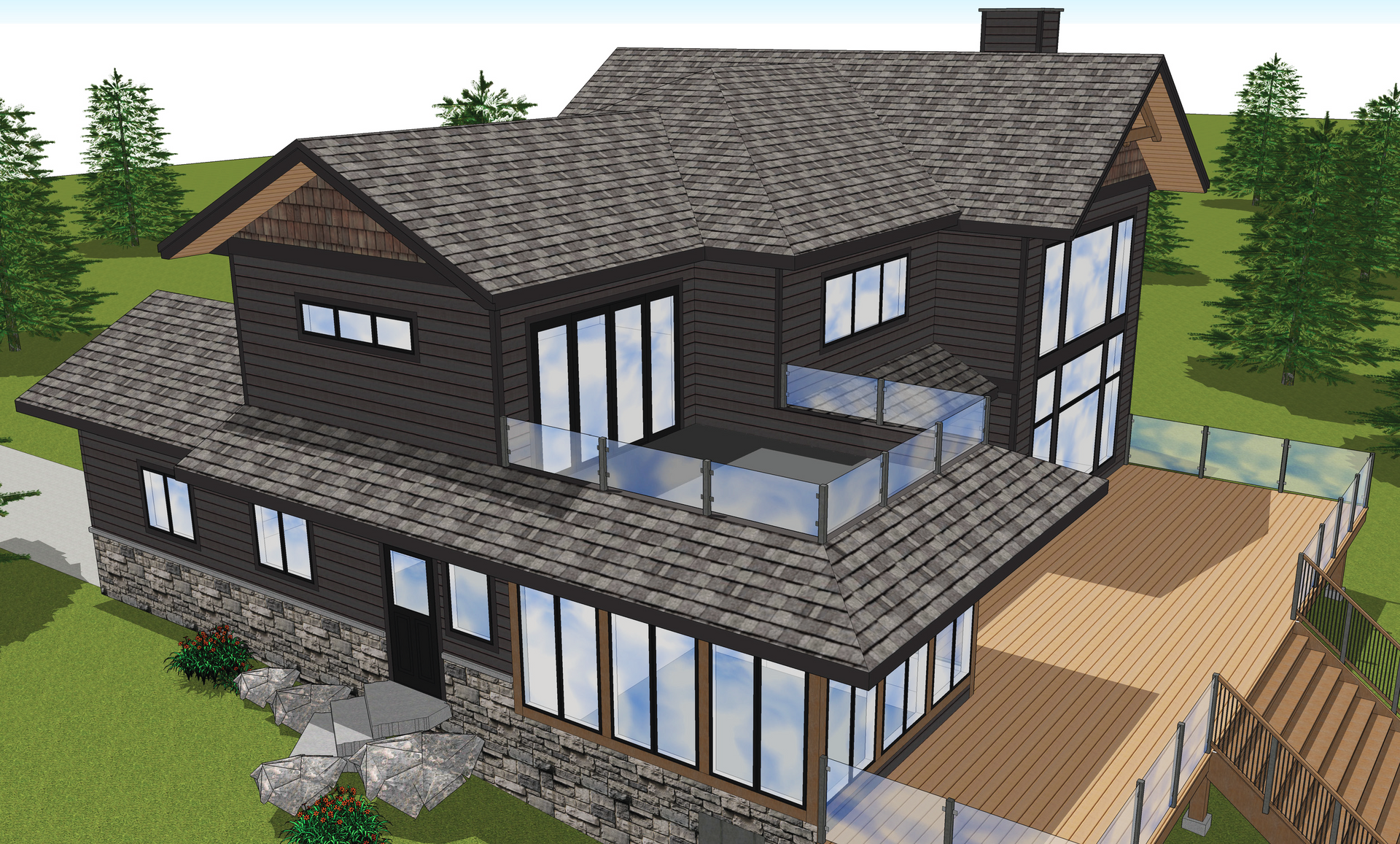
2. FLOORPLANNING FOR FUN: Layout your spaces to follow what you love to do! Patrick will draw 'circles of activity' illustrating your daily pathways, routines and hobbies.
If you're cooking family favourites, plan open, expansive kitchens with handy, adjacent pantries. Adding accessible, winterized storage for all your water and winter sports gear is a must.
3. ALL TOGETHER NOW: You might find that brainstorming with your entire family is a exciting way to kick off your cottage adventure! Giving everyone a voice brings inclusion to the conversation. Sharing the give and take results in a unique sense of family ownership.
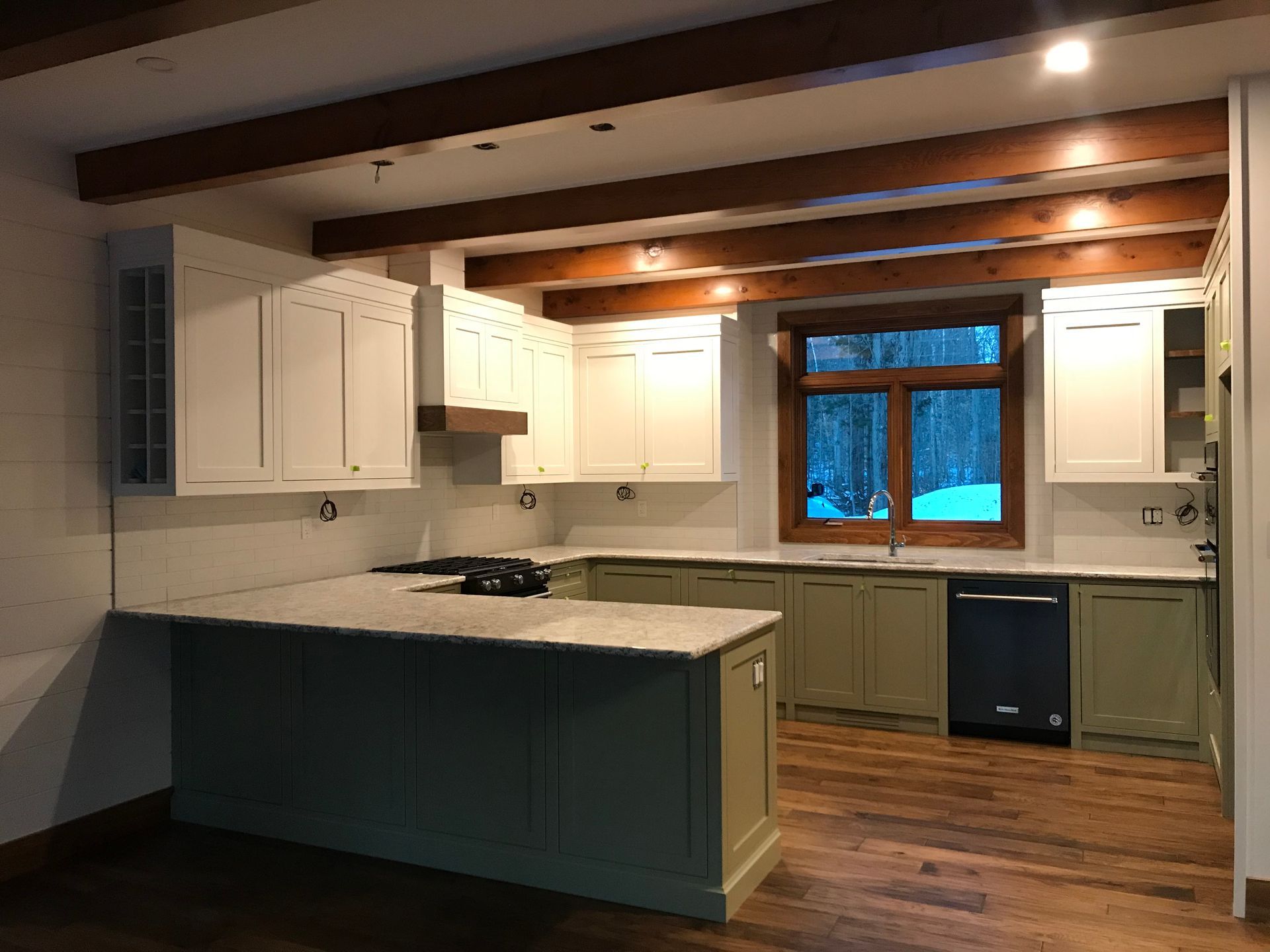
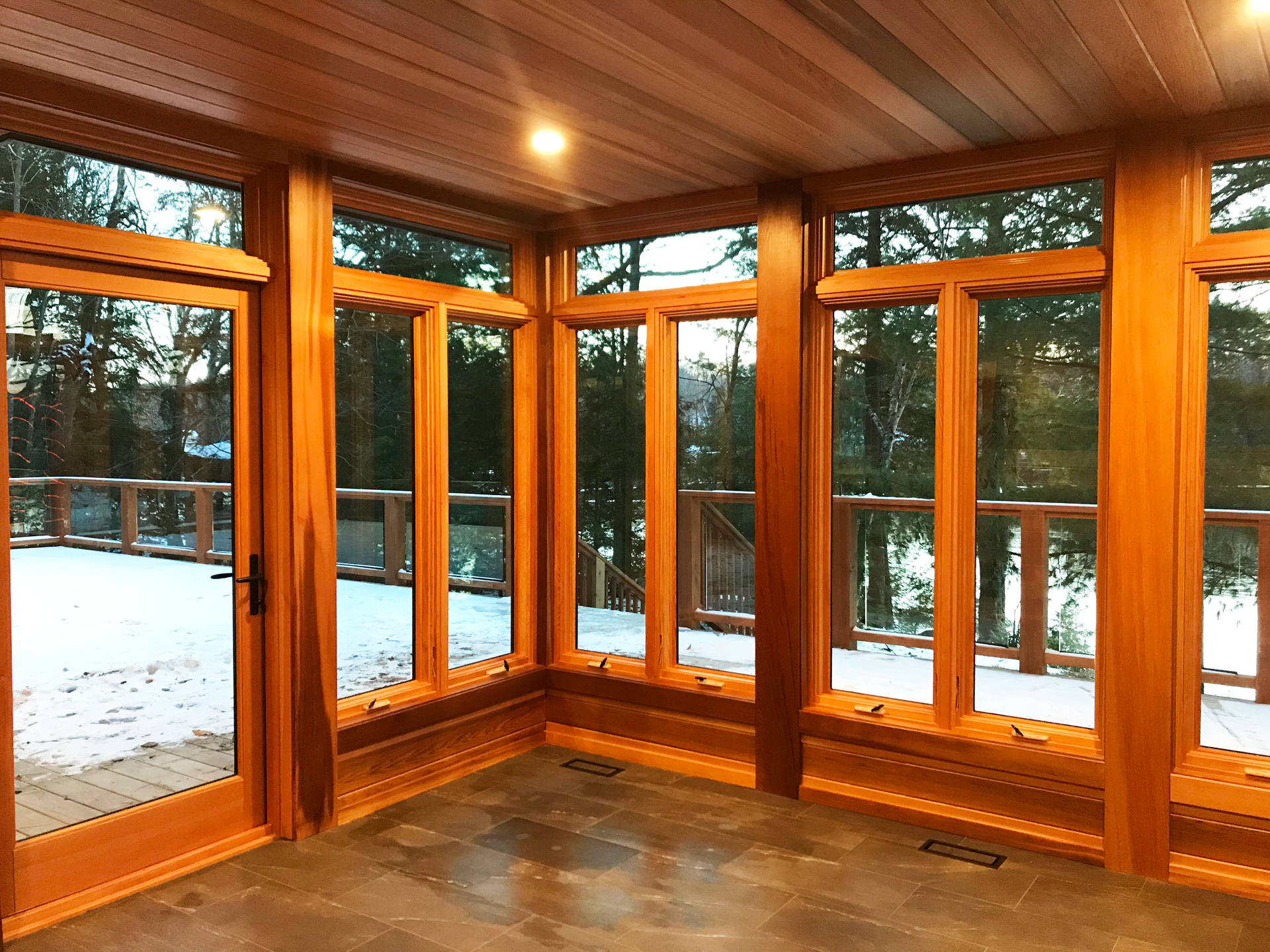
4. THAT'S ENTERTAINMENT! It’s easy to imagine spending warm summer days being lazy on the deck, but where’s your family during the inevitable inclement weather? An all-season cottage can transform into a hobby paradise! One family envisioned a separate-but-open reading nook for kids, dubbing it the 'Harry Potter' room.
5. GET REAL: Looking ahead requires real strength to imagine people growing old... yikes!
Make sure your cottage is fully accessible by reducing the number of steps, making doorways & hallways wider for strollers and wheelchairs, lowering drawers in kitchens, closets and bedrooms to keep everything within easy reach.
Locating bedrooms and gathering areas on the main floor can go along way toward making your cottage a relaxing destination for everyone in the years to come.
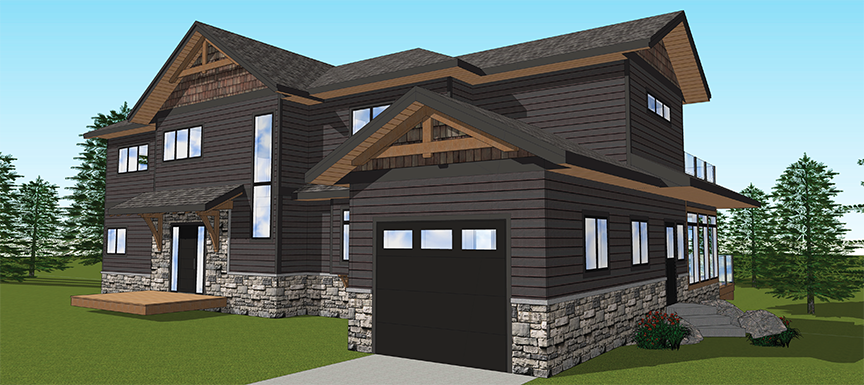
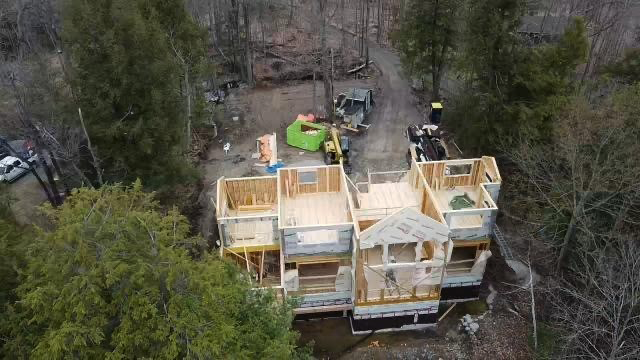
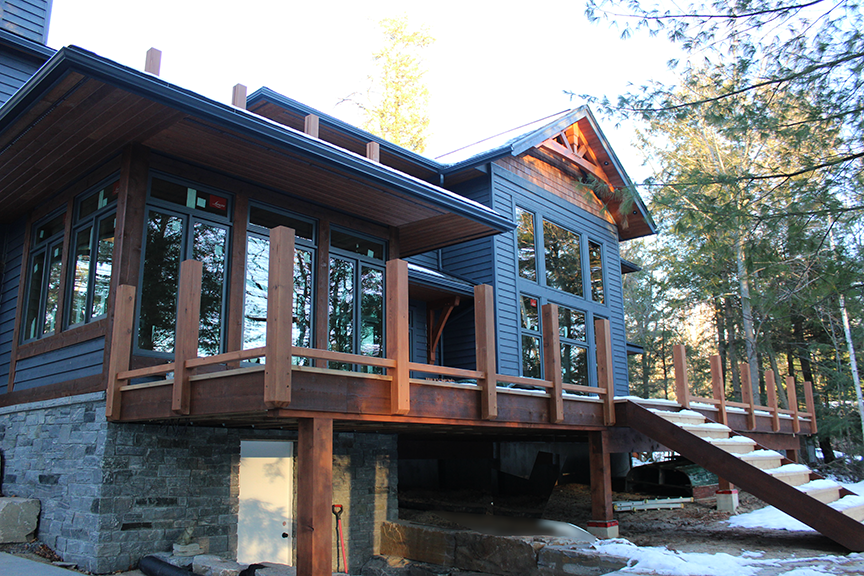
6. FIRST THINGS FIRST: Plan to avoid surprises by budgeting carefully and identifying construction risks. You can improve your cottage in the years to come, but start with the basics: insulation, water maintenance, construction materials. Make sure your essentials are solid before blending in the ‘bells and whistles'.
7. TRUST: In what might be your most important decision, pick an experienced builder who knows the terrain, the most modern building methods, and excels in communicating with customers throughout the design and construction process.
Ask around. Get quotes first. Hunt for and meet reputable builders you can trust!
If you are planning a new custom cottage, even in the very first stages of your thinking, we would love to speak with you.
Find out why our customers tell us, "You're not like other builders!"

