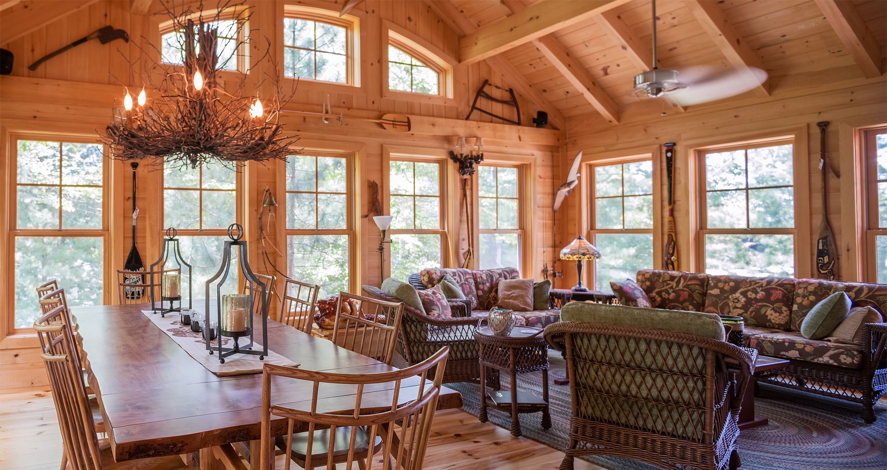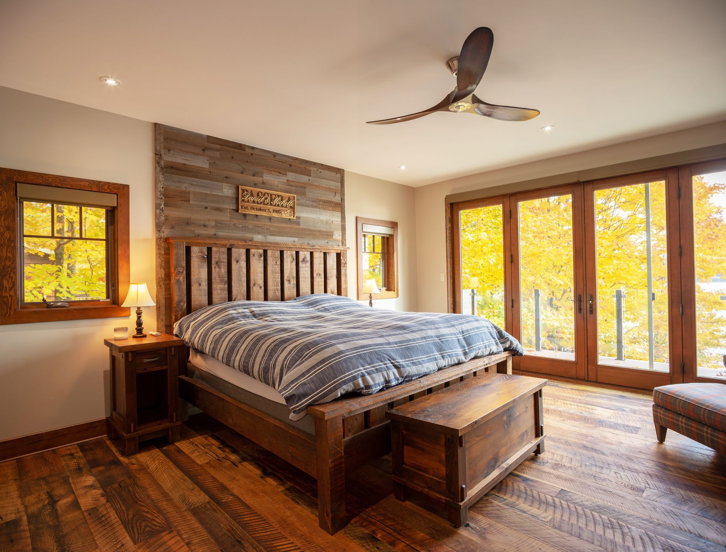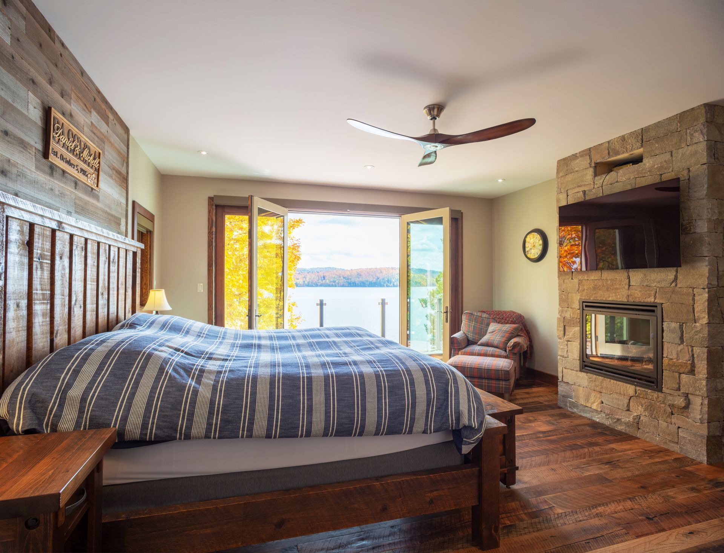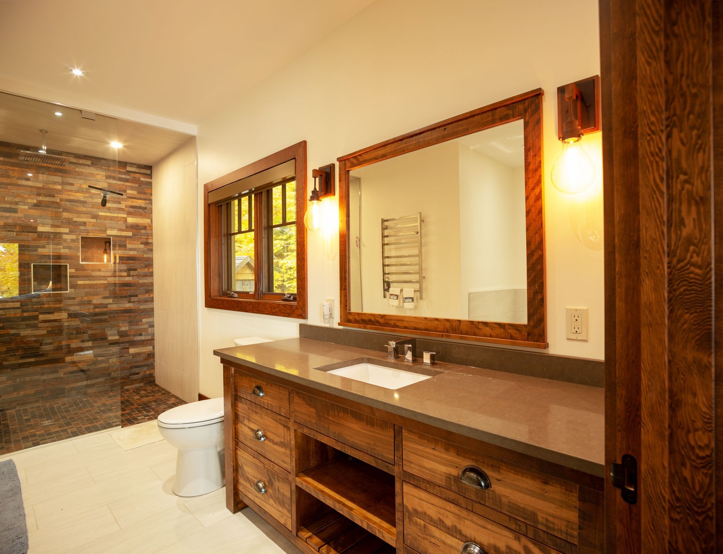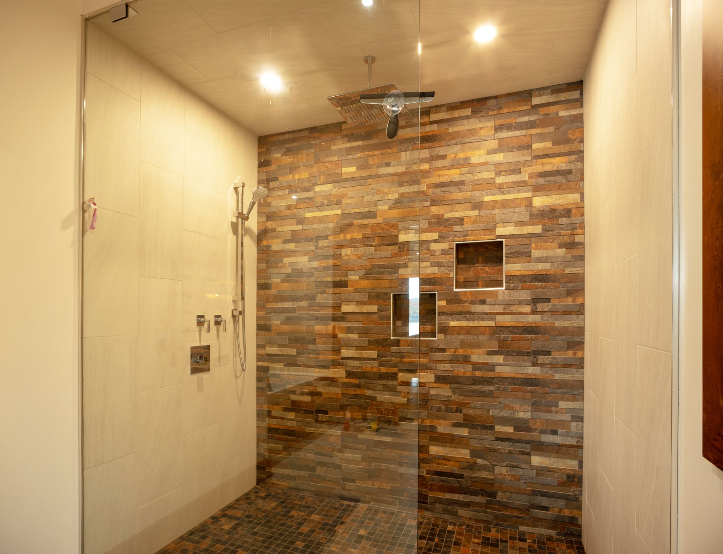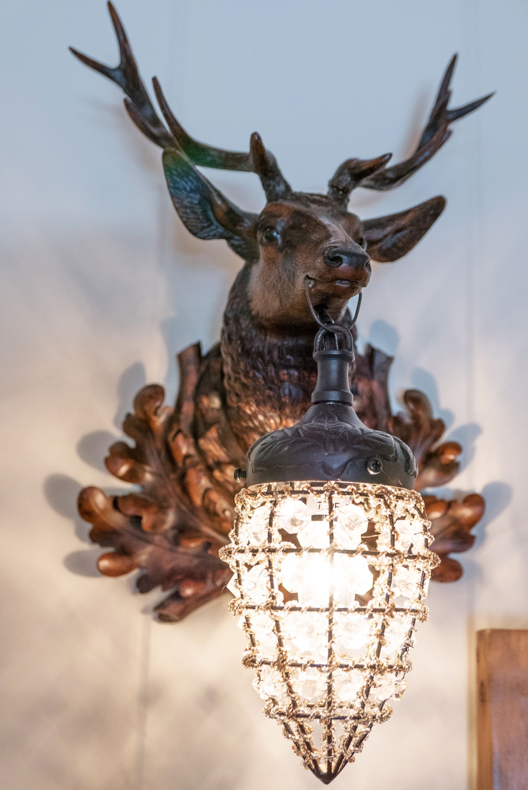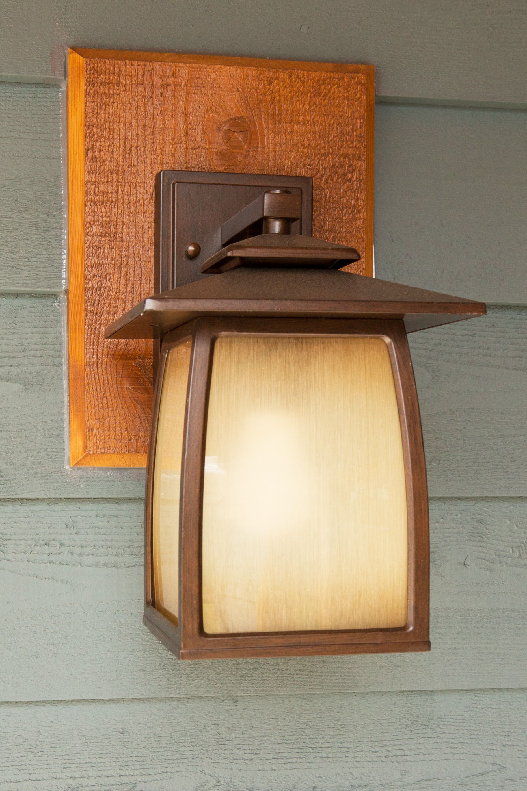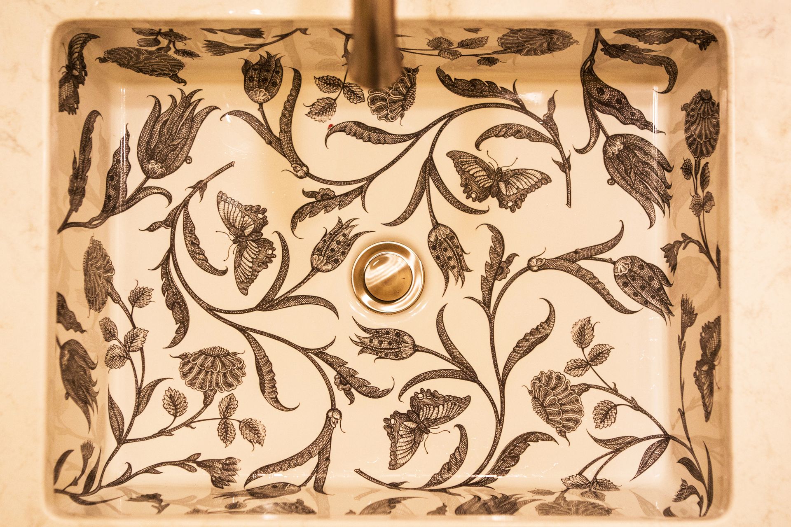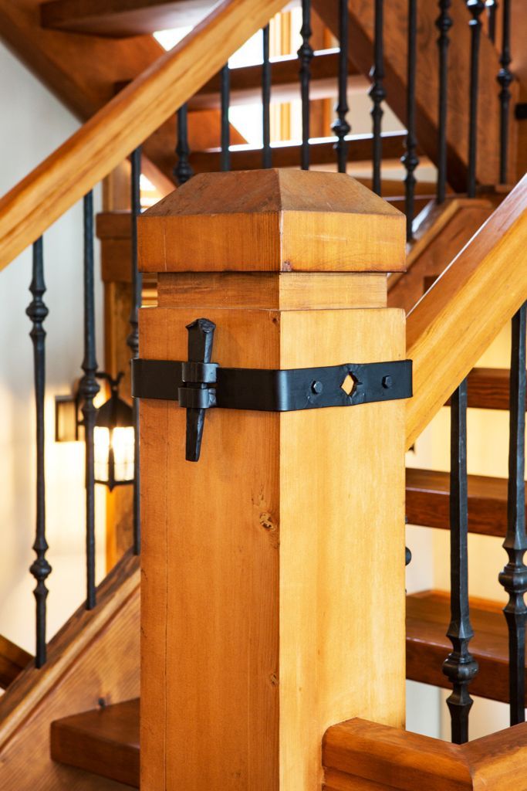Muskoka Cottage Design
Tips on designing your cottage in the Muskoka style.
DESIGNING A FAMILY COTTAGE in a traditional ‘Muskoka style’ means creating spaces that embrace the natural beauty of the countryside while providing a delightfully cozy, functional retreat. We’ve known Muskoka for its picturesque landscapes, lakes, and forests as a premier family destination for over 30 years.
What does CedarCoast mean when we mention traditional Muskoka design?
The first is respect for the customer’s vision! Our Design Team’s trademark craftsmanship and creative ability allows us to interpret initial ideas and to then suggest a variety of design and stylistic opportunities.
Here are a few things to focus on when considering building in the Muskoka spirit.
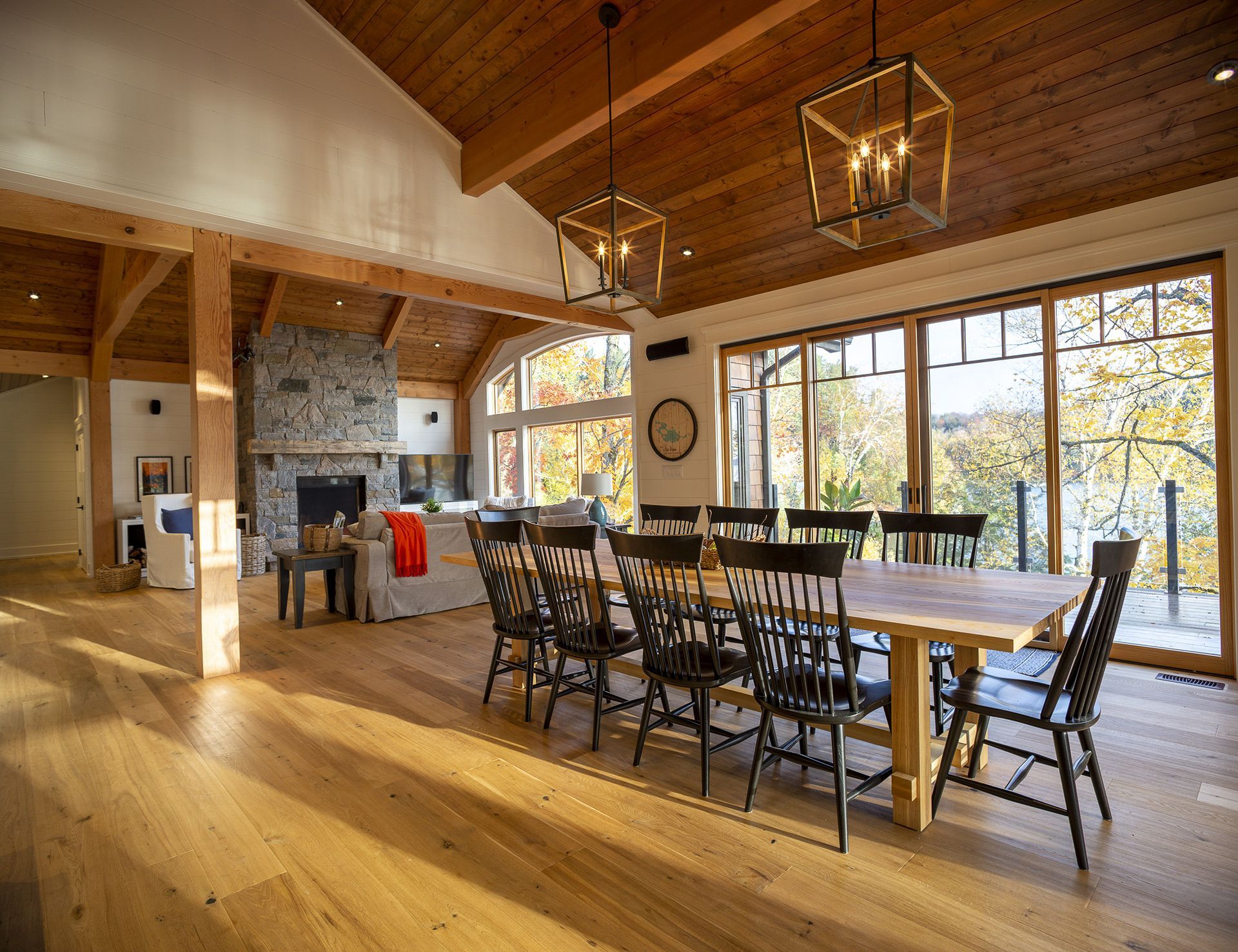
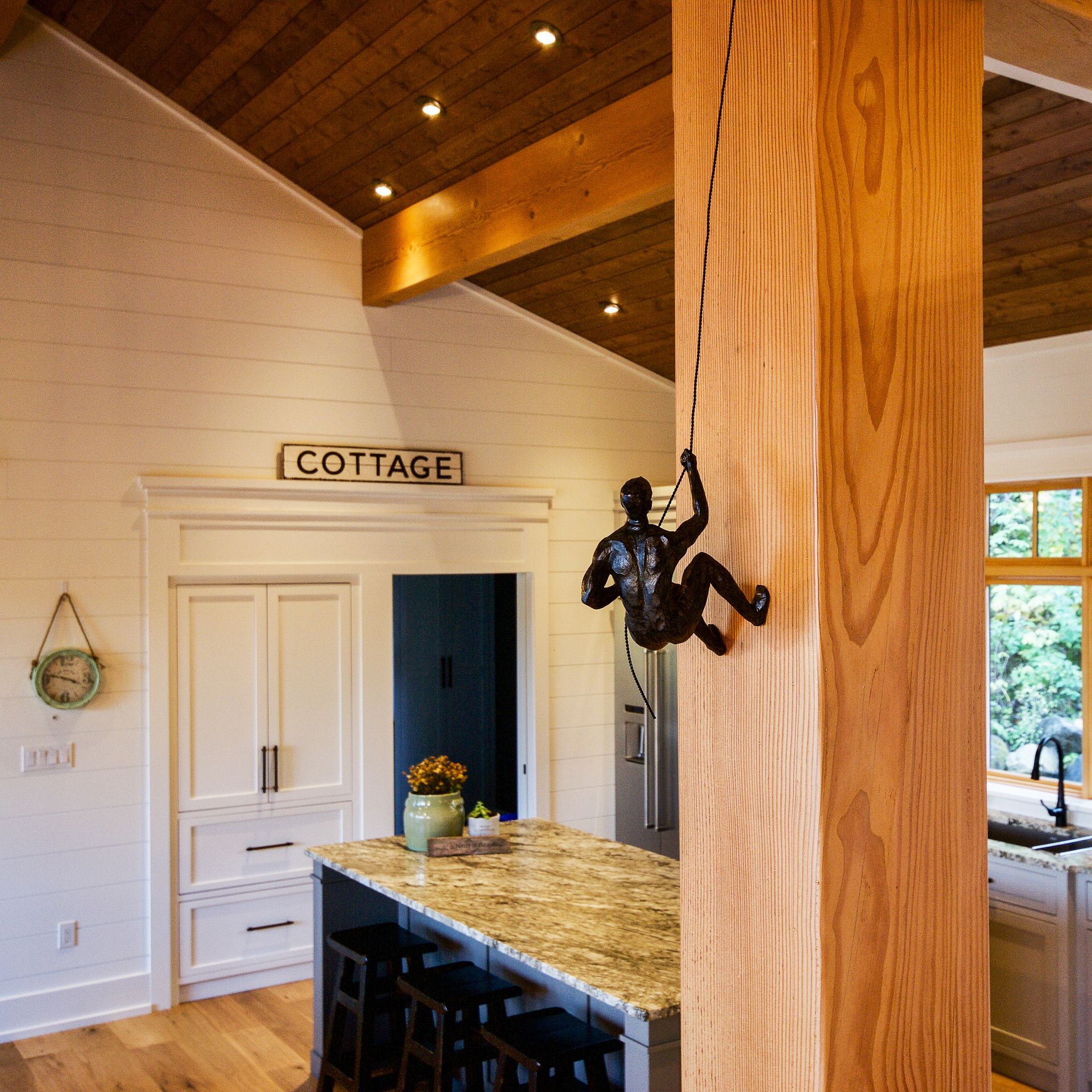
Exposed wooden beams and timber posts, hardwood floors, and stone fireplaces, built with precision and care, surround your family with nature. We will suggest wide open plans that mirror your family's daily routines to help make your cottage living easy and carefree.
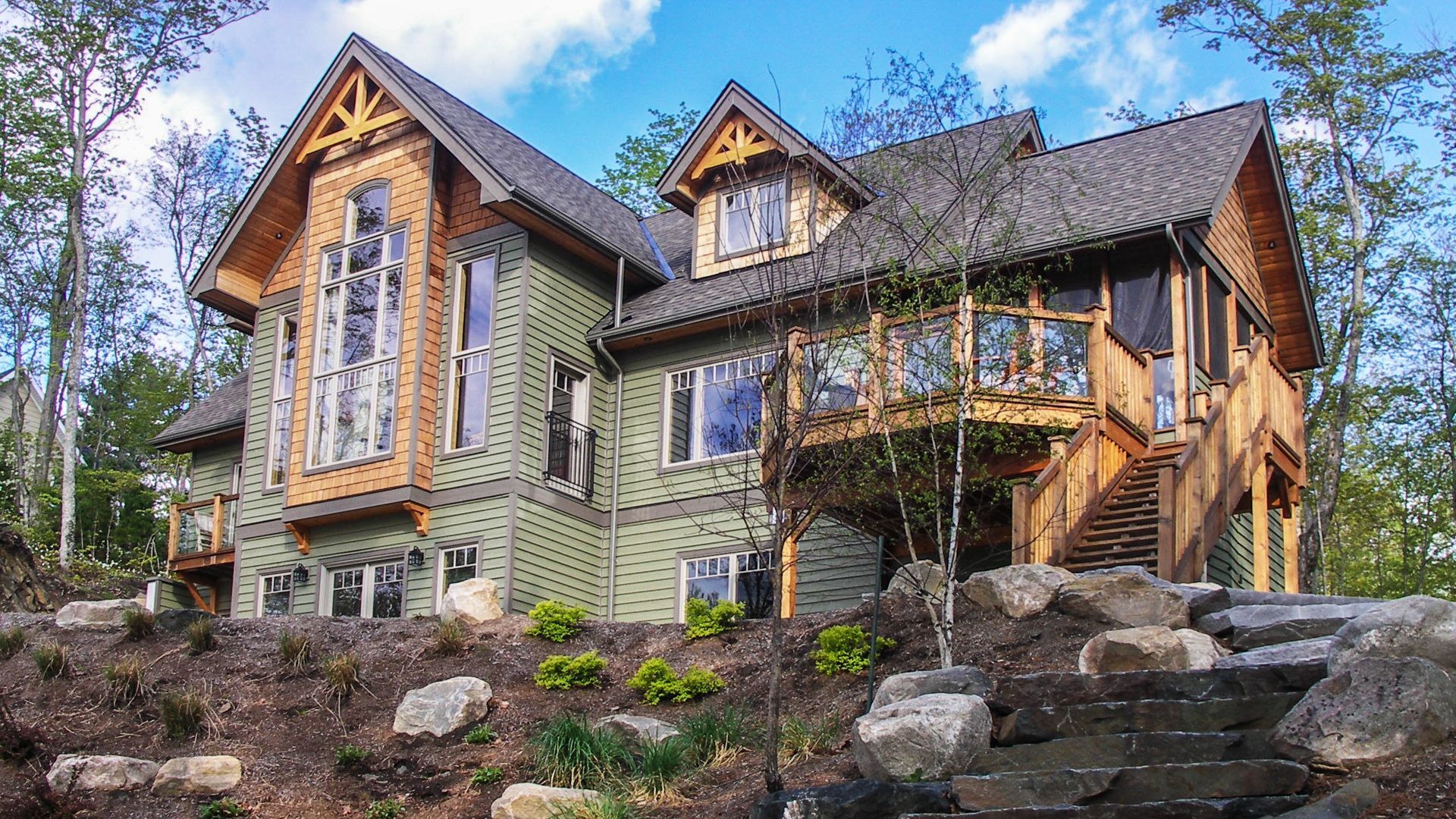
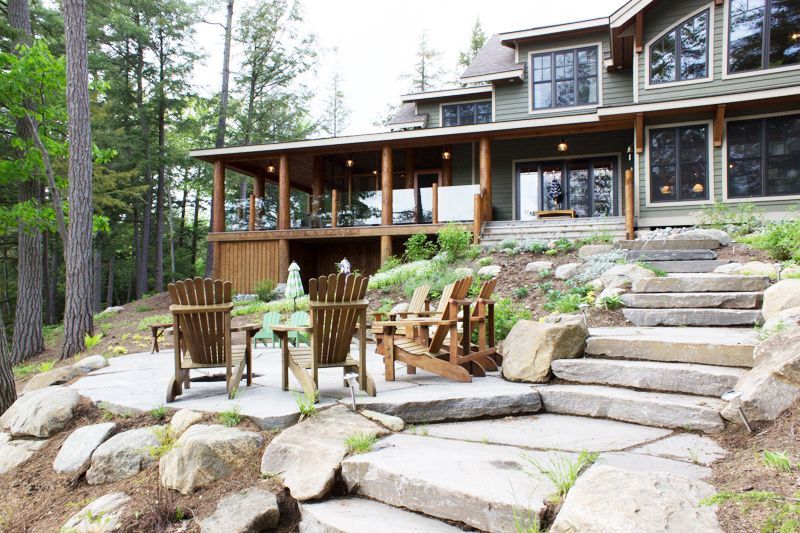
Use nature's landscapes as a guide to creating exteriors with stone steps, functional platforms and wrap around porches. The extensive use of glass in railing systems will help break visible barriers to the views you love.
Hosting family, close friends and frequently, nieces and nephews means creating comfortable and inviting bedrooms. More and more we find the main bedroom situated away from noise and activity to create a intimate retreat. This Master Bedroom (above) features a built-in headboard opposite a brick fireplace and entertainment centre. Glass dooors open to a balcony with expansive views of the lake. There's a roomy ensuite and an accessible, walk-in shower as well.
CedarCoast has made designing for families a central tenet of our design process. Read 'Family First'.
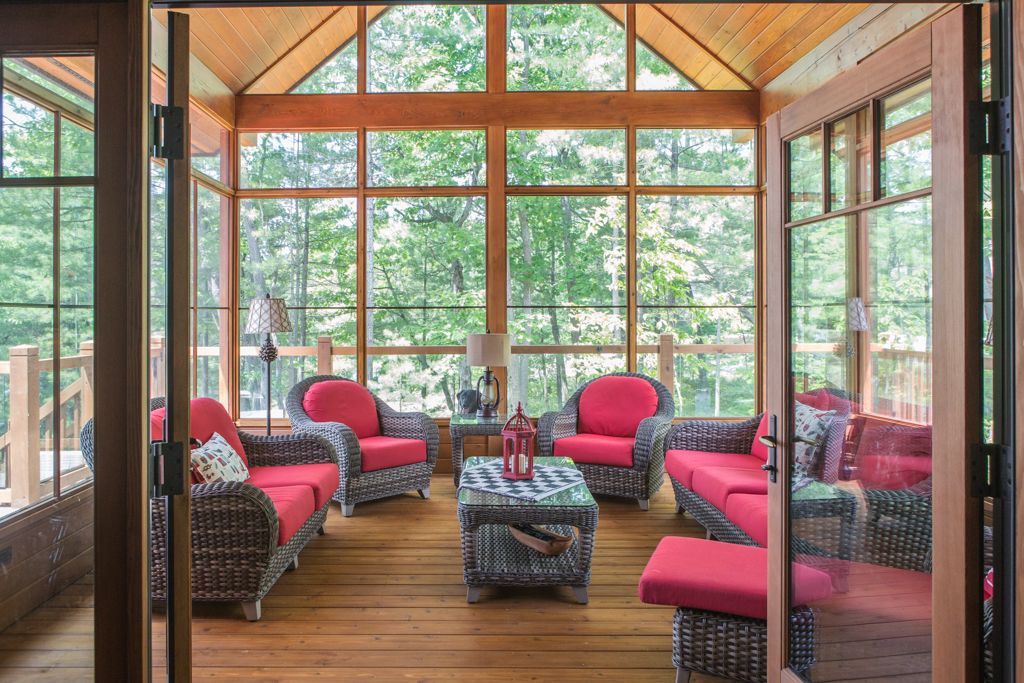
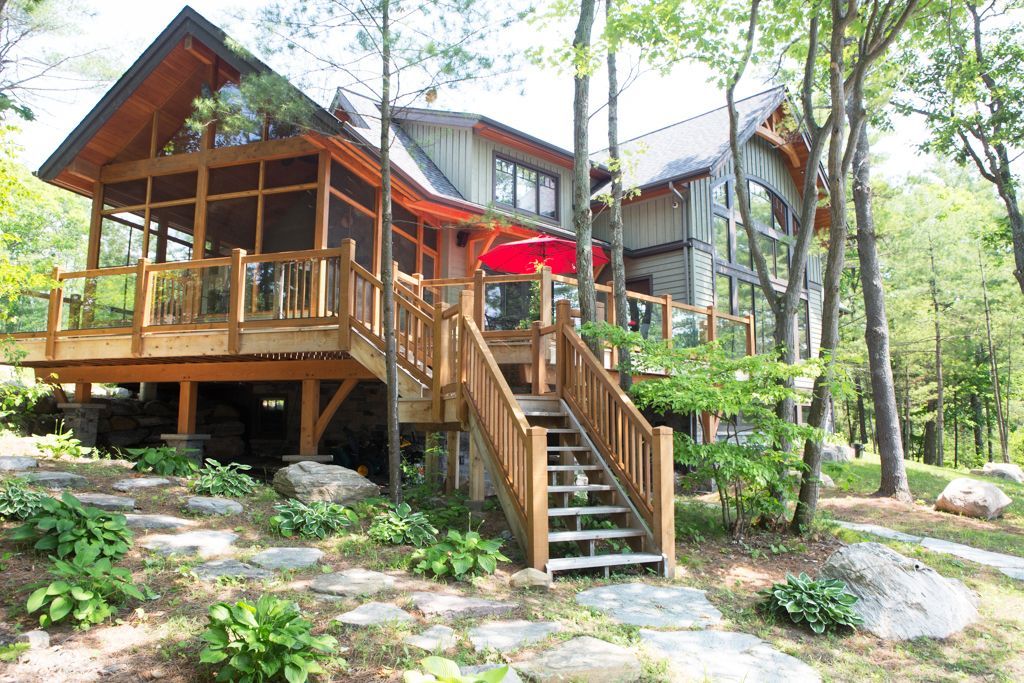
If your goal is outdoor living with sophistication, use the surrounding forests and lakes as your living wallpaper. Up-to-date Muskoka Rooms, inviting at almost any time of year, can feature any variety of comfortable amenities and heat sources. For a prime example of fine design, see The Muskoka Soul Story.
Details. Details. When considering your Muskoka cottage, finding and placing items of personal taste, whether they are specific fixtures, designer finishes or treasured objects, will each contribute to that special ambiance of your new home. When it comes to details in finishes, the CedarCoast Design Team can help you find that perfect solution.
Muskoka Cottage Design requires experienced, reliable Muskoka Cottage Construction!
We employ the latest building standards and energy-efficient features such as insulated windows, emphasizing proper air-flow, and using sustainable building materials. Clients frequently consider alternative energy sources like solar panels or geothermal heating. Everyone loves heated floors!
Our knowledge of the Muskokas is unrivalled.
We know how to construct amazing homes on a wide variety of sites and landscapes... and islands.
For further reading about how we learned to construct family cottages in Muskoka... we have a blog post for that!
If you are planning a new custom cottage, even in the very first stages of your thinking, we would love to speak with you.
Find out why our customers tell us, "You're not like other builders!"

