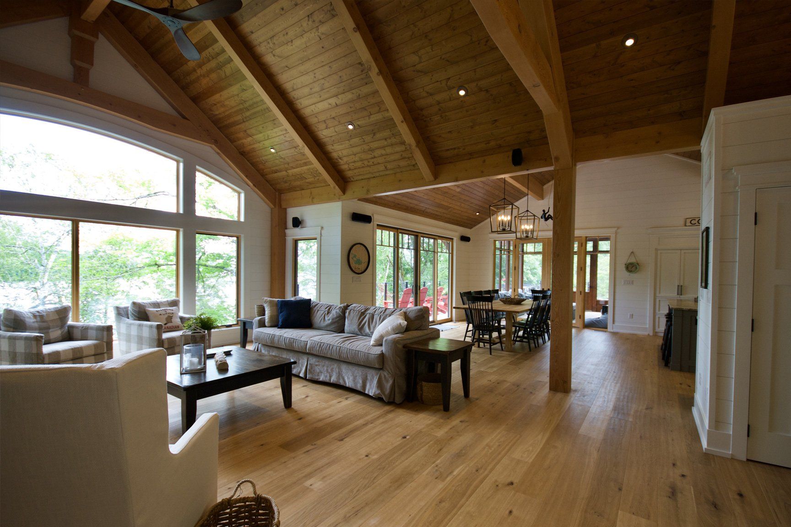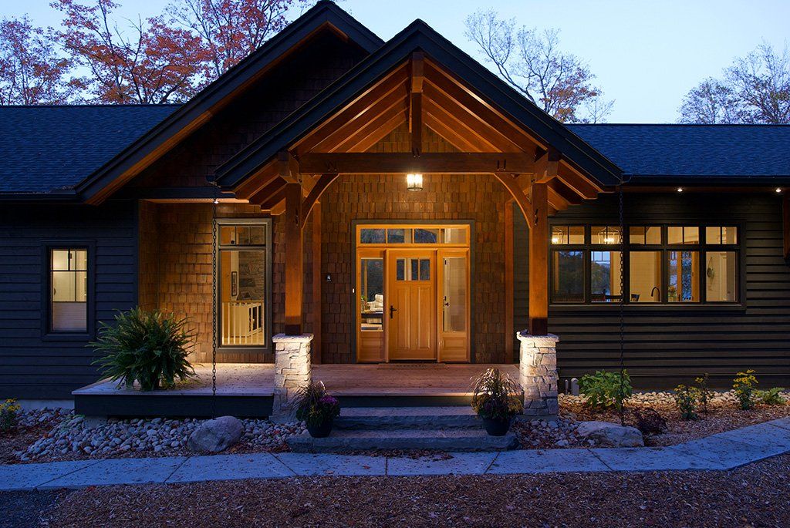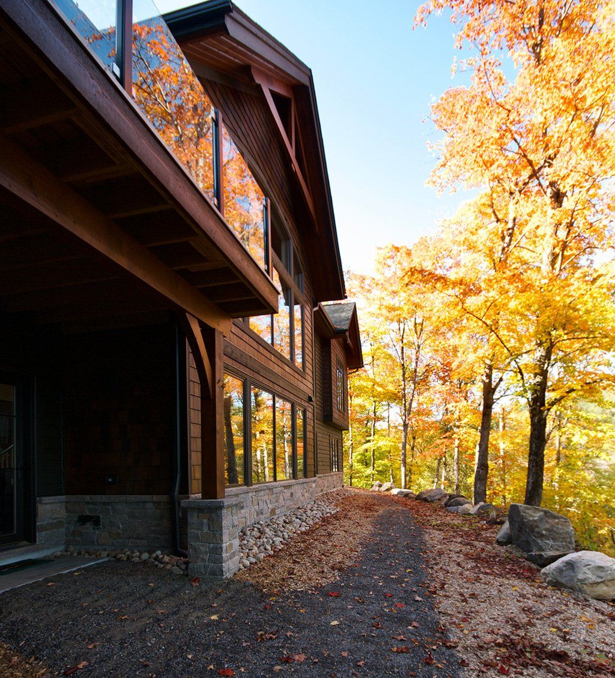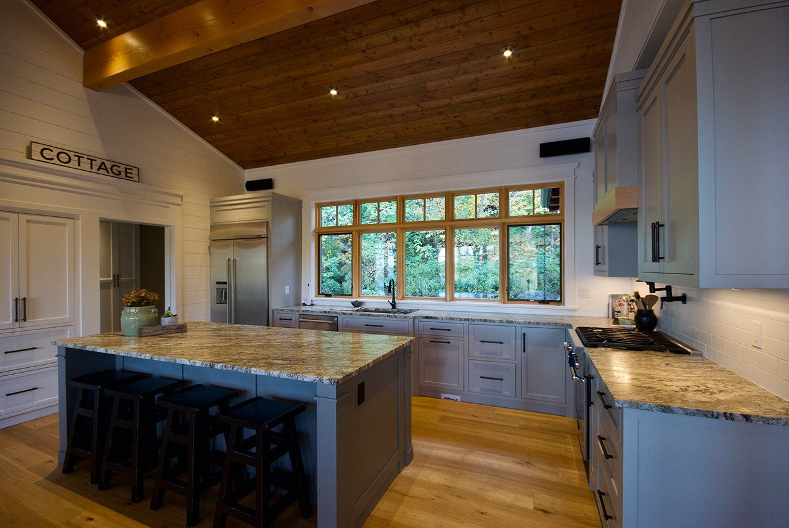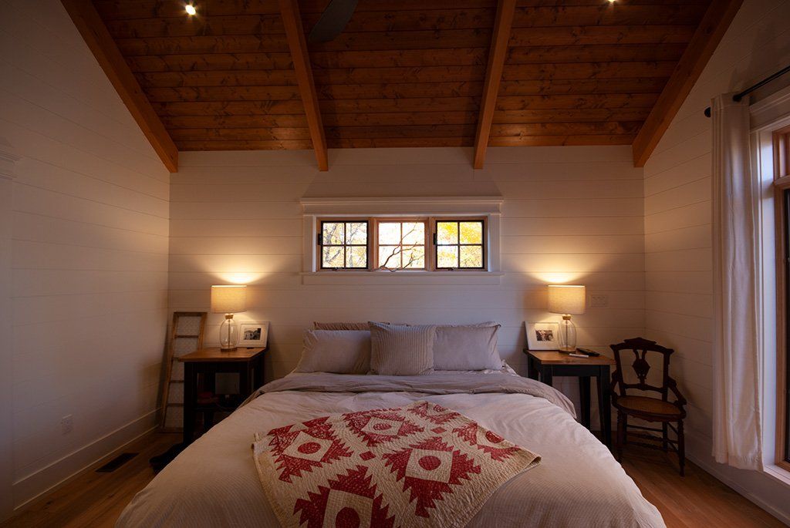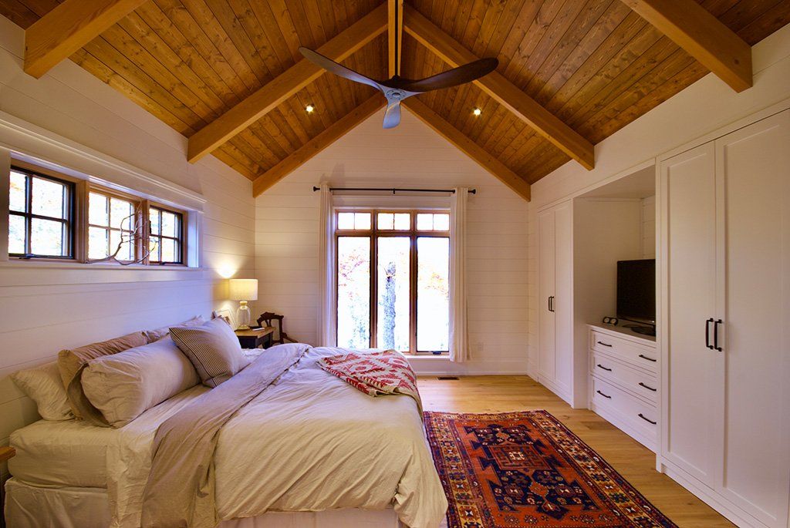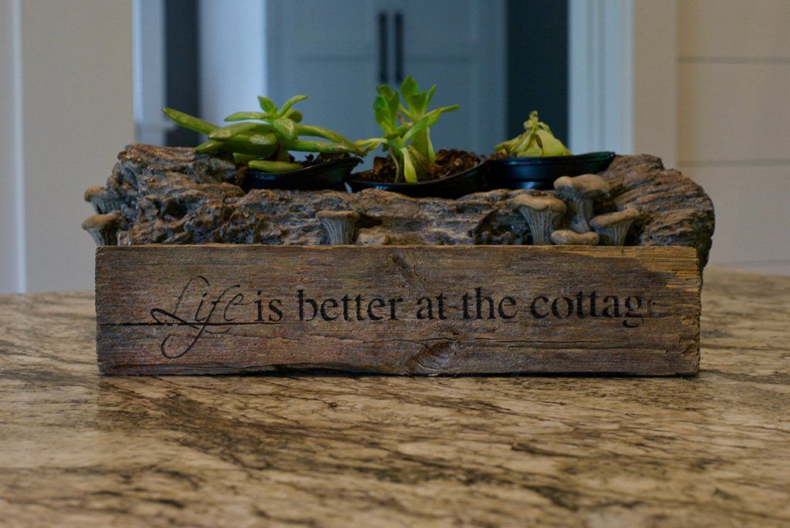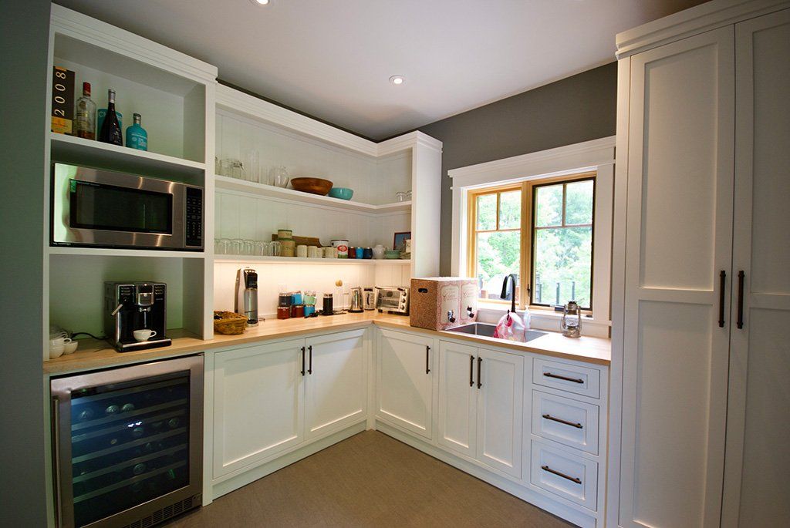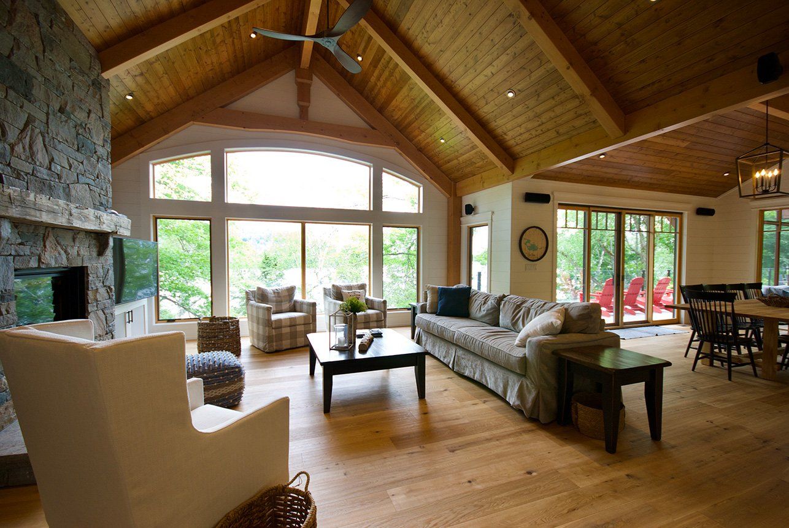Family Plans or Floorplans?
Looking for a custom cottage builder?
Ask Patrick and Bert Bongers about planning your family cottage. You’ll notice a difference right away. Other builders will start this conversation by showing floorplans. ‘Will this one fit?’ they ask.’
They will have you counting bedrooms and measuring closets in no time!
When planning with families, CedarCoast takes a personal, much more practical approach. It's simple... Plan the home around the family.
Your family is unique!
Patrick will begin this conversation by asking how you and your family actually expects to live in your new home or cottage environment.
Are you boating enthusiasts? How do you entertain? Do you like to cook? Will guests naturally gather around the kitchen… or the fireplace? What’s everyone doing when it rains?
What are family holidays like, when everyone is present? Will your cottage welcome aged grandparents, perhaps with walkers, and toddlers in strollers too?
Break out of the floorplan box!
Patrick will begin to picture areas of activities, hobbies and interests.
Circles of entertainment, meal preparation, relaxation, and just plain fun can all be sketched out in this early stage of family planning.
Your family will begin to see how your various lifestyles can be enhanced and supported in the home.
Noise, napping and neighbours enter into these calculations too!
Your cottage, your way.
As one activity flows into another,
so does a family begin to organize their thoughts and envision how their activities and interests will actually play out at the cottage.
Patrick begins by drawing circles of family habits and hobbies to help visualize the flow of the plan
and to anticipate the expected volume of each space.
Circles - rather than squares and rectangles?
Patrick appreciates the difference between proposing standard floorplans and starting instead with how each family expects to use the cottage.
By drawing rooms and rectangles one is quickly drawn into pesky details of placement of stairways, closets and bathrooms, neglecting the overall sequence of activities.
Getting the flow of living right begins with an educated understanding of how your family has fun, how you really live and how you relax
…as you experience the simple joys planned right into the heart of your new CedarCoast home.
The CedarCoast mantra:
‘Families love our homes.
We plan them that way!’
Greater than the sum of its parts.
Getting the feeling right
amidst a flurry of details and options is a fundamental goal of CedarCoast design. To help the family visualize along the way, 3 dimensional drawings and visits to the construction site, when feasible, assist the new home owners to assess the fit, flow and volume of each space.
Follow one couple's journey in our blog post, A Perfect Fit on Lake Muskoka in which they tour their lakefront cottage during the construction phase - for a view no floorplan can give them!
START NOW! Download our SMARTPLAN !
If you are planning a new custom cottage, even in the very first stages of your thinking, we would love to speak with you.
Find out why our customers tell us, "You're not like other builders!"

